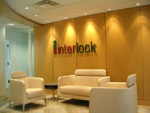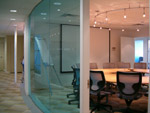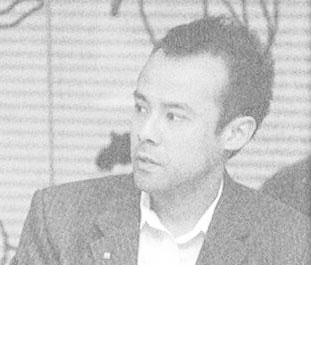|
Interlock, Burnaby Office
Project
by Stantec
Architecture Inc., Vancouver
Involvement:
Technical support/intermediate designer
Total area: 800 m2
|
Interlock is a Burnaby-based company that provides employee and family
assistance program. This interior design aims to create a friendly
and open-minded atmosphere for the consultants and their clients in this
3000-square-foot office space . An oval shaped boardroom at
the center of the office space separated by blue tinted glass becomes
the focus of the overall design. |
 |
|
 |
 |
 |
|
